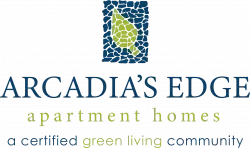Floor Plans
Discover your ideal living space at Arcadia's Edge Apartments in Columbia, South Carolina! Choose from spacious one, two, and three-bedroom floor plans designed for comfort and style. Explore our selection today and find your perfect apartment home. Browse our available options now and start your journey to luxury living!



